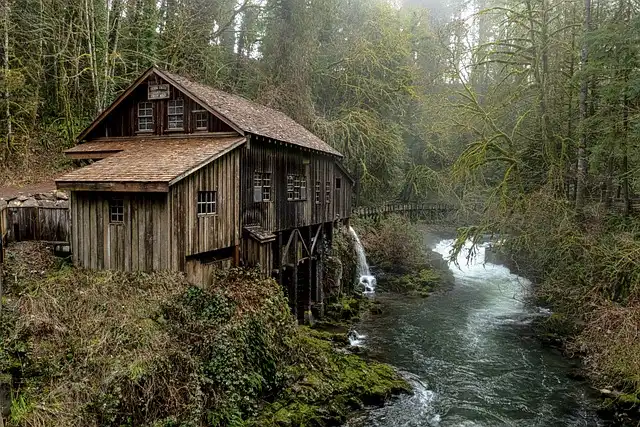
Group Projects Architecture clads Catskills house in corrugated metal
Group Projects Architecture excavated a section of land from the downslope of the ridge and cast a concrete wall to form a narrow, intimate forecourt and outdoor room between the house and the slope, "offering a contrasting experience to the wide-open meadow setting to the building's west".
